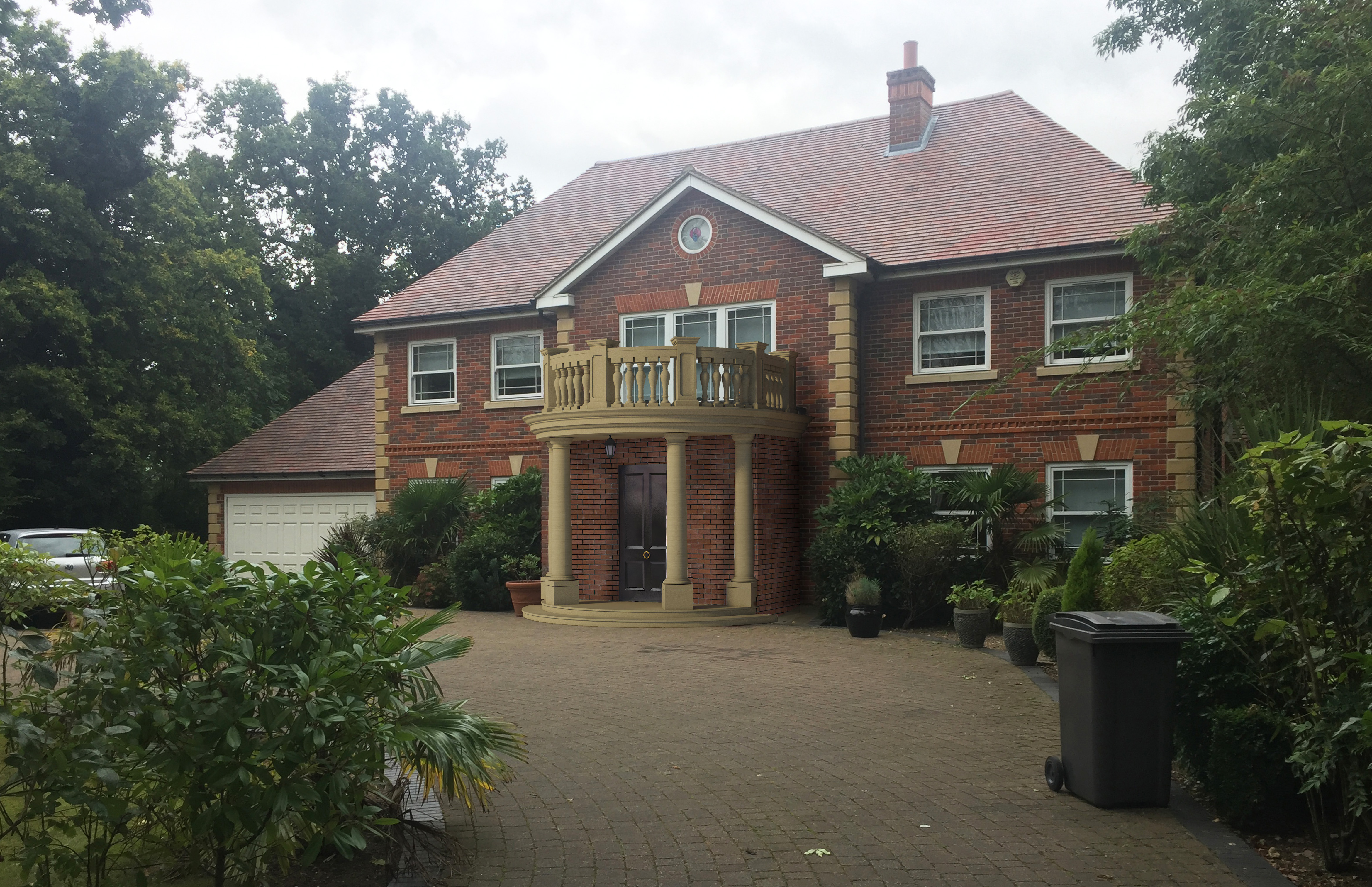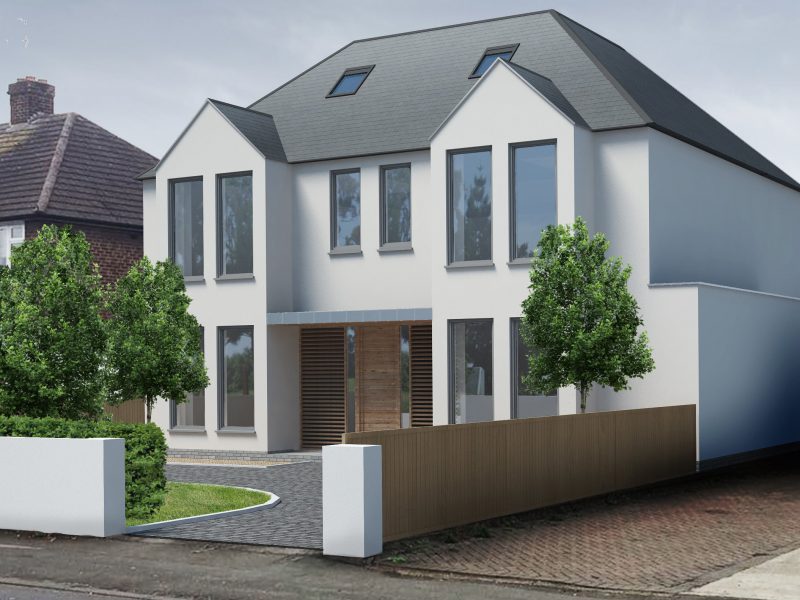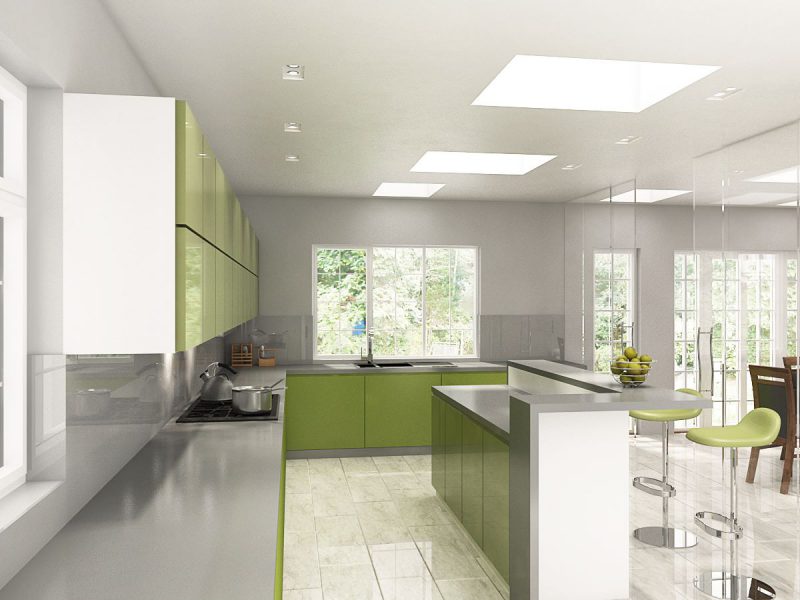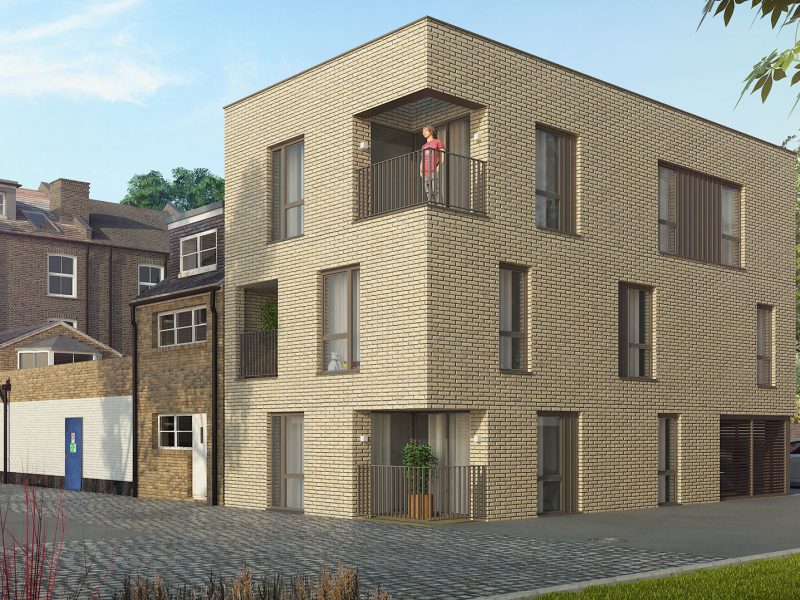Stoke Poges, SL2
Stoke Poges, SL2
The Temple Bar Design brief was to design a new, large family home with lots of open spaces for entertaining, meetings, and general comfortability for the family.
The design work was complex in that we wanted to create a unique family home, but needed it to synchronise with its surroundings at the same time. The general area is well developed with other large family homes, and due to rather stringent local Bye – Laws we were restricted to maintain the general external finishes of the area.
We decided on a facebrick home, with sandstone cills and portico, emphasizing the entrance area and making the front elevation grand. The design is traditional with a central spine that is also emphasised by the front portico as well as the dormer extension which serves the bedroom in the loft.
The site will be completely overhauled, with new boundary walls, driveway, and all new landscaping, while at the same time keeping the site’s existing trees.
This project is currently undergoing planning scrutiny and we are looking forward to a successful approval once again.
Category:
Residential





