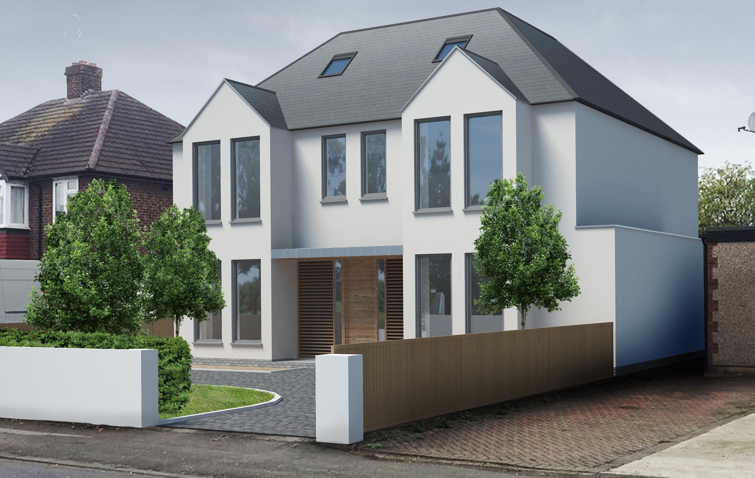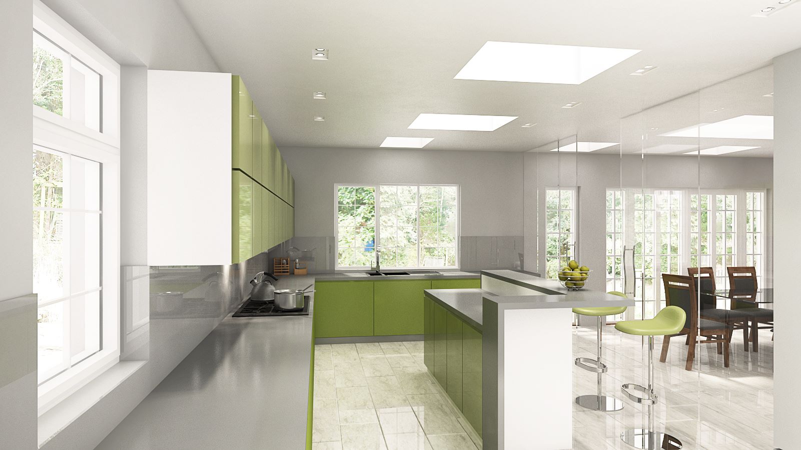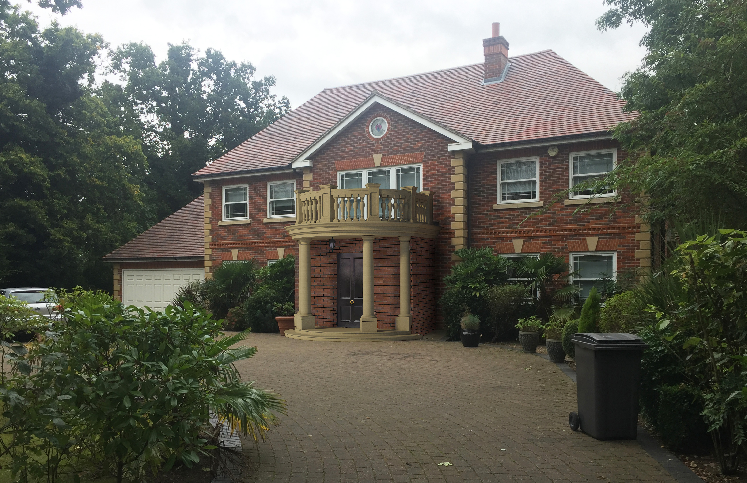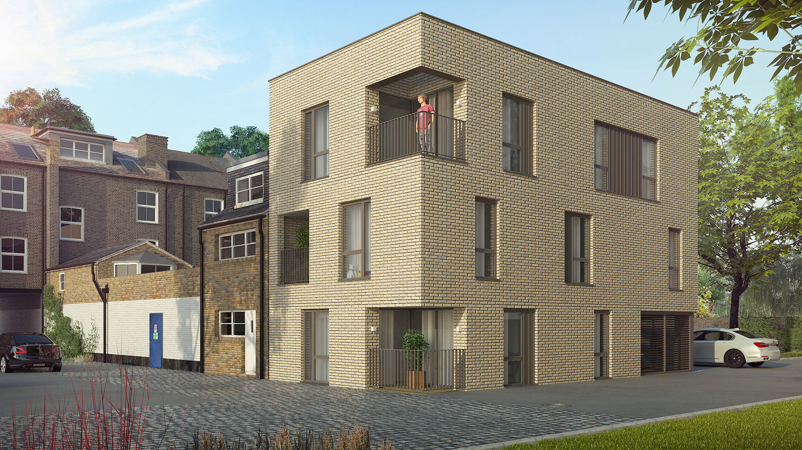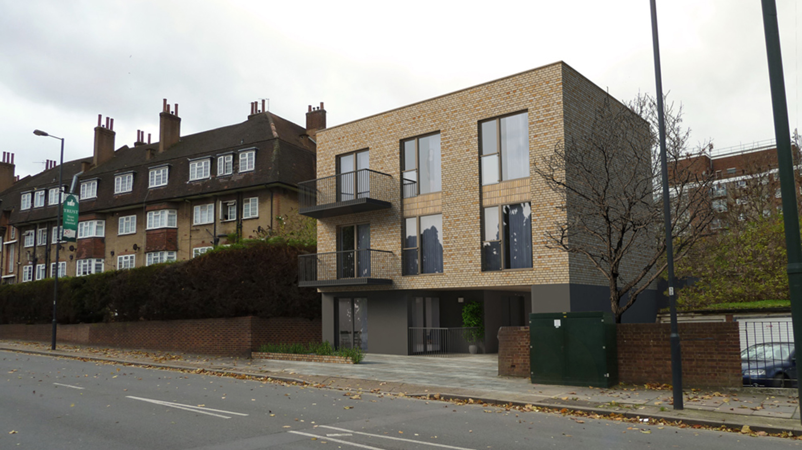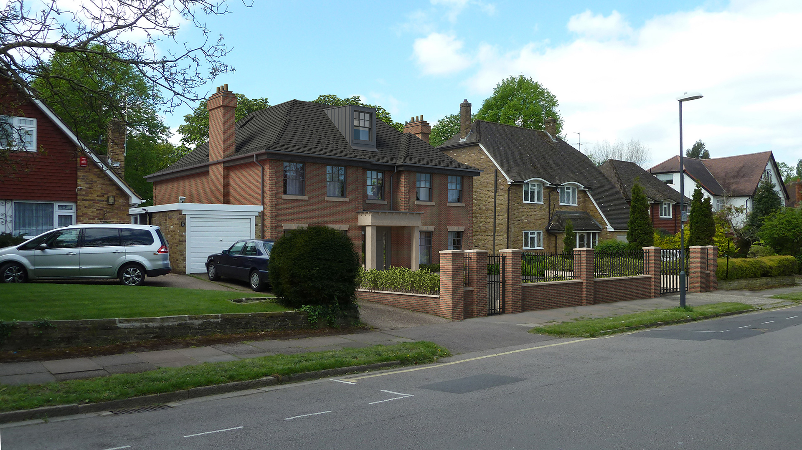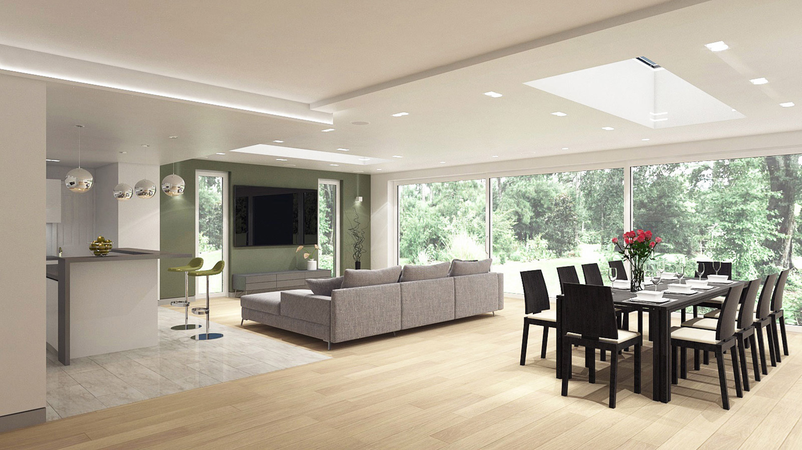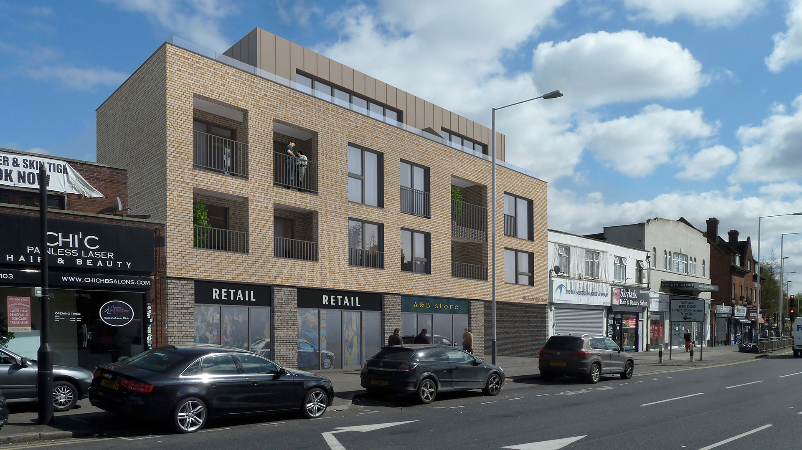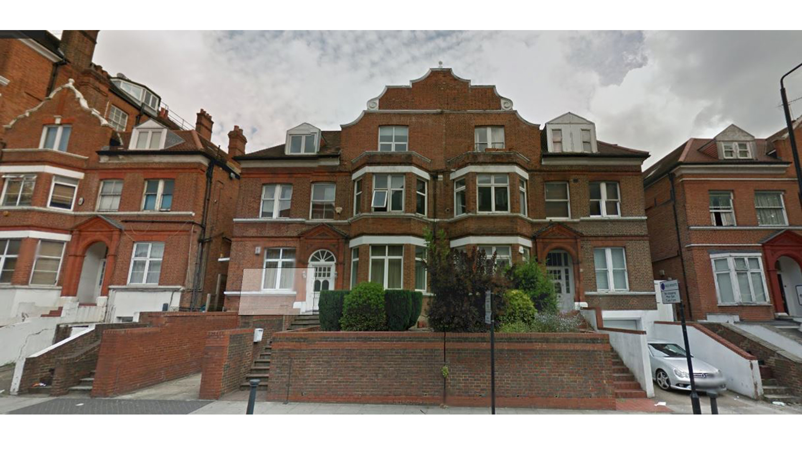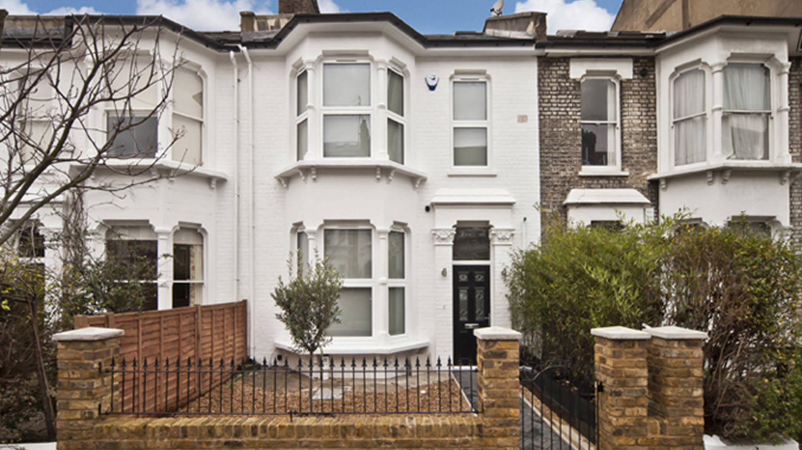Ashford, TW15
The Client for this Property in Ashford, Kent requested Temple Bar Design to do designs for a complete new build for a large luxurious family home. Taking into account the interior design as well as the external aesthetics of the property, Temple Bar Design set out to completely redesign the home with sustainable materials, while keeping within the strict Planning Bye-Laws of the area. A full design package ensured that we had everything covered, from setting out the mechanical and natural lighting...


